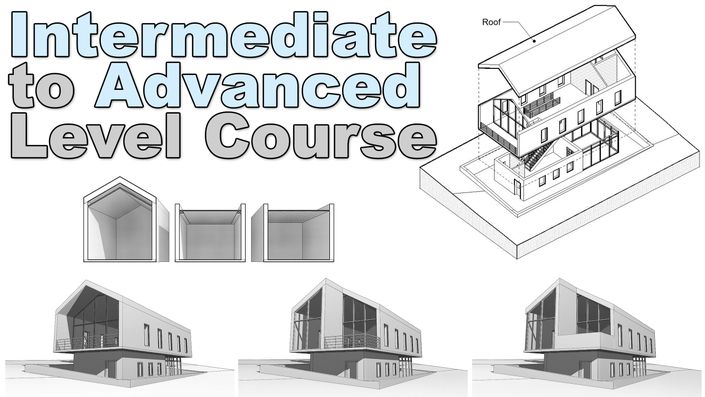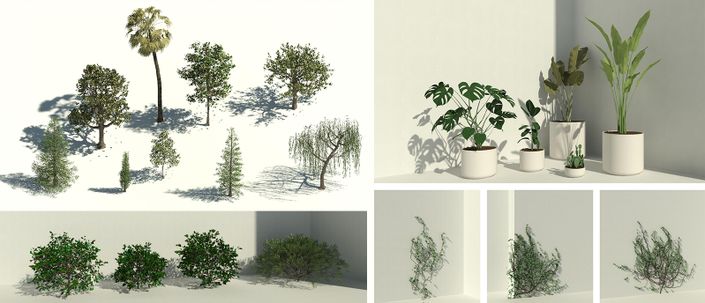Site Design & Coordination in Revit
(Toposolids + Toposurfaces)
The Ultimate Courses for Creating the Site in Revit as well as Coordination on Complex Projects
Over 10 Hours Long!
Revit 2024 Update includes multiple chapters on the new toposolids!
With the release of Revit 2024, there was a major change to the topography tools. Toposurfaces have now been replaced by Toposolids. Because of this large change, now this course has been updated to cover both Toposurfaces and Toposolids in Revit. No matter if your using Revit 2023 and older, or Revit 2024 and newer, this course will cover everything you need to know in order to master site design & coordination in Revit!


Automated Site Generation with Satellite imagery
With the latest Autodesk tools we finally have the ability to generate a site for any location on the planet that has accurate terrain, buildings and most importantly accurately mapped satellite imagery on topography model in Revit. This site below was generated in second and loaded into Revit. This amazing result required absolutely no work in Revit.

Site Modeling, Settings and Workflow
- Basic Topo Modeling
Modeling the site can be quite challenging in Revit. The tools can seem quite easy to use, but limiting and lacking.
This is why it's all about the workflow when it comes to modeling the topography. We will cover different approaches to modeling different types of surfaces.
- Generating Topo from CAD and CSV files
Apart from learning how to model regular toposurfaces you will also learn how to generate topography from different types of 3D and 2D CAD files with different types of information. Also generating toposurfaces from a CSV Points files is covered as well as how to generate points files to use.
- Graphical and Visual Setup
Setting up the presentation and visual settings for topography can be challenging, this is why we will go over all settings so you can present your topography exactly how you want.

Hardscape
Landscape consists out of two parts Softscape (grass, earth, vegetation, water...) and Hardscape (paving, roads, sidewalks, concrete or stone covered surfaces...).
Modeling the Topography has it's specific tools, but what about the Hardscape. There are no tools for modeling roads, sidewalks, or just concrete and stone surfaces on your site.
This is why we will cover all possible methods of using workarounds and hacks for creating all hard surfaces on your site.
Site Coordination Tools & Workflow
Accurate coordination is an essential part of site design and building placement on site. Revit has quite a complicated coordination system where it uses different markers to help us orient our model elements in space. Understanding how all of these tools and settings operate and how to use them together is necessary for complete and accurate coordination on your projects.
This course will cover how to use all of those tools to achieve different results that you might be looking for.
You will learn how this complex system operates, how to setup all of the elements correctly (Survey point, Project origin & Base point), how to setup correct project elevation for accurate elevation annotation, how to implement shared coordinates and much more...
Linking & Collaboration
Revit sites are rarely building + site in one project. Usually you have separate files (and sometimes multiple people working on them).
Some projects require Multiple projects to be linked to one site.
This course covers the correct workflow for linking multiple Revit files, linking CAD files and all of that with correct coordination which insures accuracy.
Accurate Property line placement
Accurate layout of the property line is crucial for projects. This is why this course covers not only how to place them manually by sketching (free hand or by trancing over a CAD file), but also creating it by entering Length and Bearing information from the surveyor in the Property line table.
Once we have the main topics covered we will explore some additional important concepts:

Site Phasing
Phasing is an important part of site design. In this course you will learn how to setup phases for your projects. This way you will be able to accurately document the existing site and all changes that need to be made. Phasing is separated to show phasing both for the topography changes as well as changes to vegetation (which plants will have to be removed or planted on site).
Railing on Site
Railing is an extremely important tool when it comes to site design. This is because railing has the ability to be placed on topography and have it follow the changing surface.
Because of this important property railing can be used for numerus site elements. This course will show how to implement railing for road markings, guardrails, fences and parking markings.
You will learn how to create your own custom railing families for the site.

Underground Structures on Site
When it comes to Revit, underground structures can be a complete nightmare. This is because native site creation tools are lacking for these types of projects.
This is why this course dedicates multiple lessons to different ways for creating such structures and presenting them accurately with the help of workarounds and hacks.
Water on Site
Water on site is one of those topics that you don't really think about until you need to create it.
You will learn how to create water on site in form of ponds, or even the sea in case you are working on a waterfront property.
Also creating a man-made body of water will be covered. This is useful for creating pools and similar.

2 Bonus Chapters: Environment Plug-in for Site Design in Revit + Free 5 Month Trial
Revit can often be lacking when it comes to some of it's tools. This can especially be said for site design and modeling tools. This course covers many hacks and workarounds in order to achieve certain results.
In cases such as this where Revit native tools are just not enough for some tasks we have to relay on third party software in form of Add-ins and Plug-ins. This is why the last two chapters of this course are dedicated to the Environment plug-in, one of the leading toolsets for site creation in Revit.
The first chapter will cover all of the powerful custom tools that this plug-in offers for site design. The second chapter will show a practical example of how these tools are used on complex public space project.
This is a payed plug-in, but there is a student license available for students, but also for everyone else there is a 2 month free trial. Anyone that purchases this course will also get an additional 3 month trial after the first two months are up, making it 5 months free trial in total!

Course Curriculum
This is what you get with this Revit Course:
✅ Clear, easy to follow & straight to the point videos
✅ Watch as many times as you want, come back to rewatch at any time
✅ Project files to follow along
✅ Complete workflow is explained, not just the tools
✅ Non-linear learning so you can start with what’s most important to you
✅ Progress tracking
✅ Email support for all questions about the courses
✅ Clear hierarchy, quickly find what your looking for
✅ Certificate awarded once the course is completed




