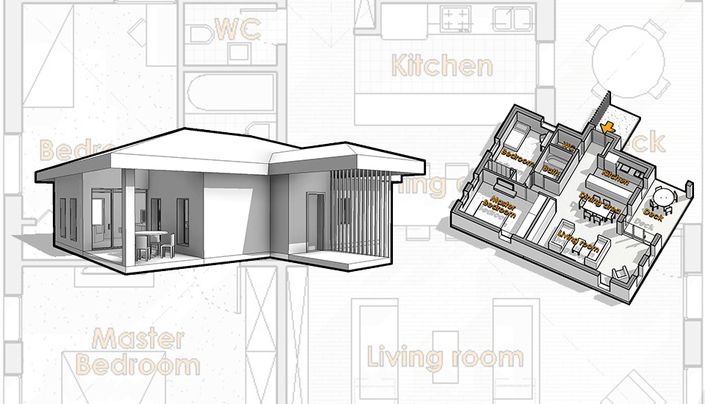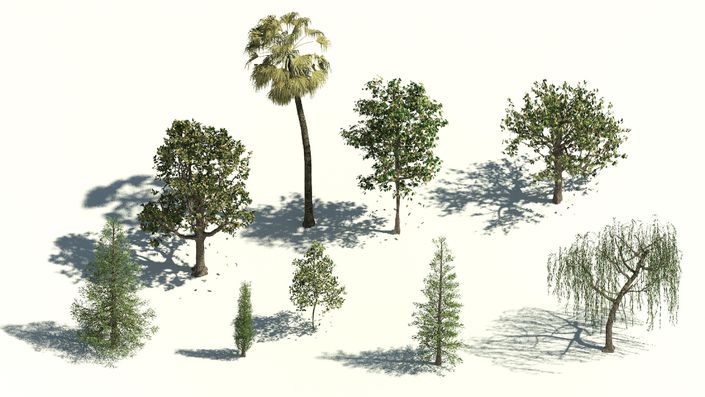Modern Exterior Door Family Pack
- 22 doors and 27 nested panel, sidelight, trim, and hardware families -
Here are all Door Families that are included:

This is the most comprehensive, parametric, and consistent set of residential exterior door families you will ever find for Revit! Here’s why:
- They incorporate over 4 years’ worth of feedback from thousands of users
- Download comes with 49 unique families and nested families
- That’s only $2.04 Per Family!
- 22 Highly Parametric Door Families:
- Exterior Swinging Door
- Exterior Double Swinging Door
- Exterior Sliding Door
- Garage Door
- Arched Garage Door
- Garage Door w Lights
- Arched Garage Door w Lights
- Single Front Door
- Single Front Door w Transom
- Single Front Door w Arched Transom
- Single Front Door w 1 Sidelight
- Single Front Door w 1 Sidelight & Transom
- Single Front Door w 1 Sidelight & Arched Transom
- Single Front Door w 2 Sidelights
- Single Front Door w 2 Sidelights & Transom
- Single Front Door w 2 Sidelights & Arched Transom
- Double Front Door
- Double Front Door w Transom
- Double Front Door w Arched Transom
- Double Front Door w 2 Sidelights
- Double Front Door w 2 Sidelights & Transom
- Double Front Door w 2 Sidelights & Arched Transom
- 7 Nested Door Panel Families
- 8 Nested Sidelight Families
- 6 Nested Door Trim Families
- 6 Nested Door Hardware Families
- 15 Revit Materials
- Crazy Parametric:
- Door Height, Width, & Thickness
- Control Interior & Exterior Trim Separately
- Trim Depth & Width
- Trim Visibility
- Door, Trim, & Hardware Materials
- Swing Angle
- Elevation Symbol Visibility
- Change Door Panel Style
- Change Trim Style
- Change Hardware Style
- Change Hardware Position
- Hardware Visibility
- Adjustable Arch Height
- Professionally Built & Look Correct in Elevation, Plan, and 3D
- Uses Revit Family Type Catalogs to Save Files Space & Time Making Mass Changes
- Uses Nested Families So Items Such As Hardware Are Easily Switched Out
- These Families Coordinate With Other Revit Families Sold By RevitFamily.Biz
- Also included are the material images & Revit file with door types & nested families.

6 Different Nested Trim Families

6 Different Nested Hardware Families
15 Panel Families:

Explore the Features:






